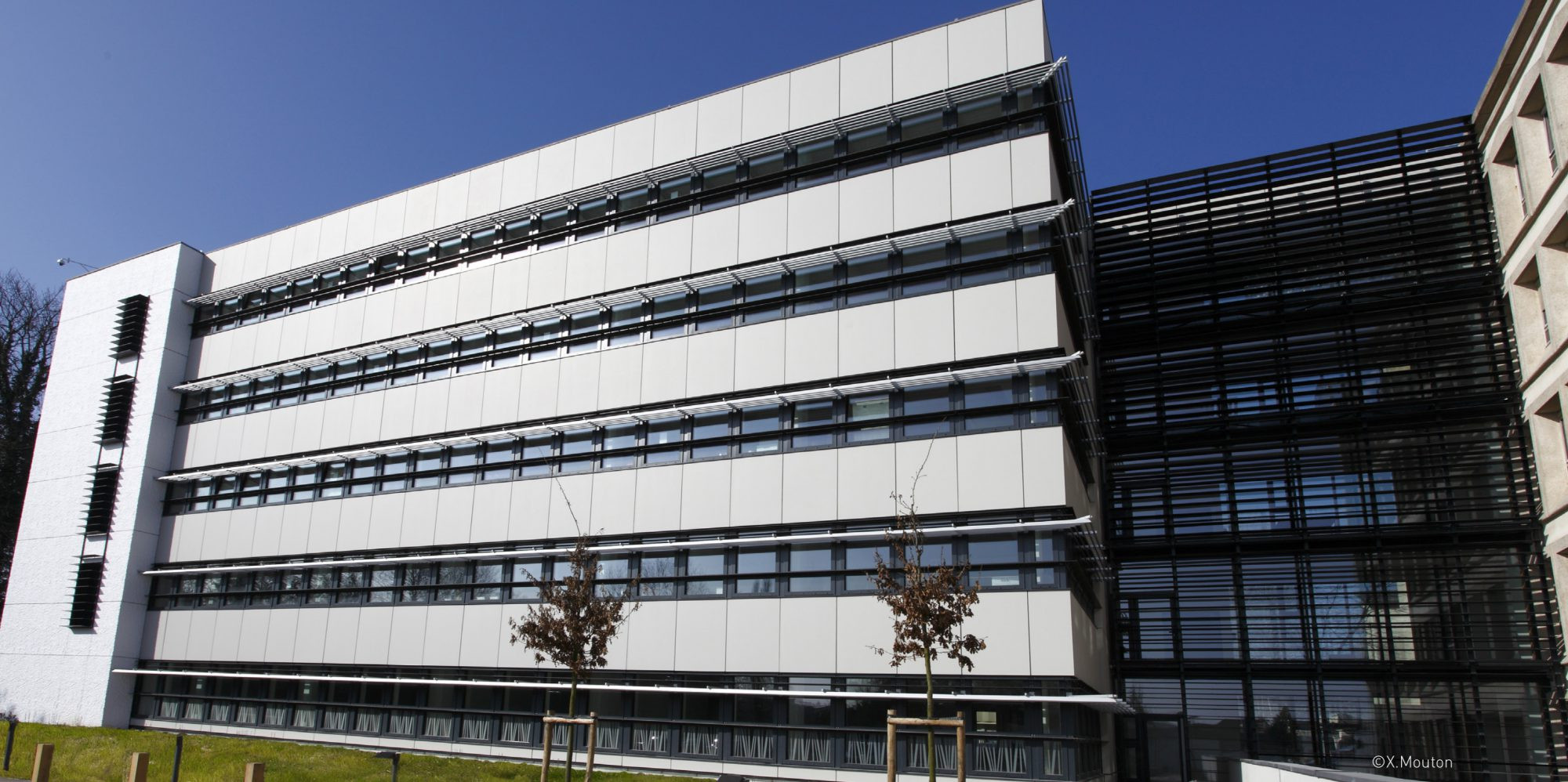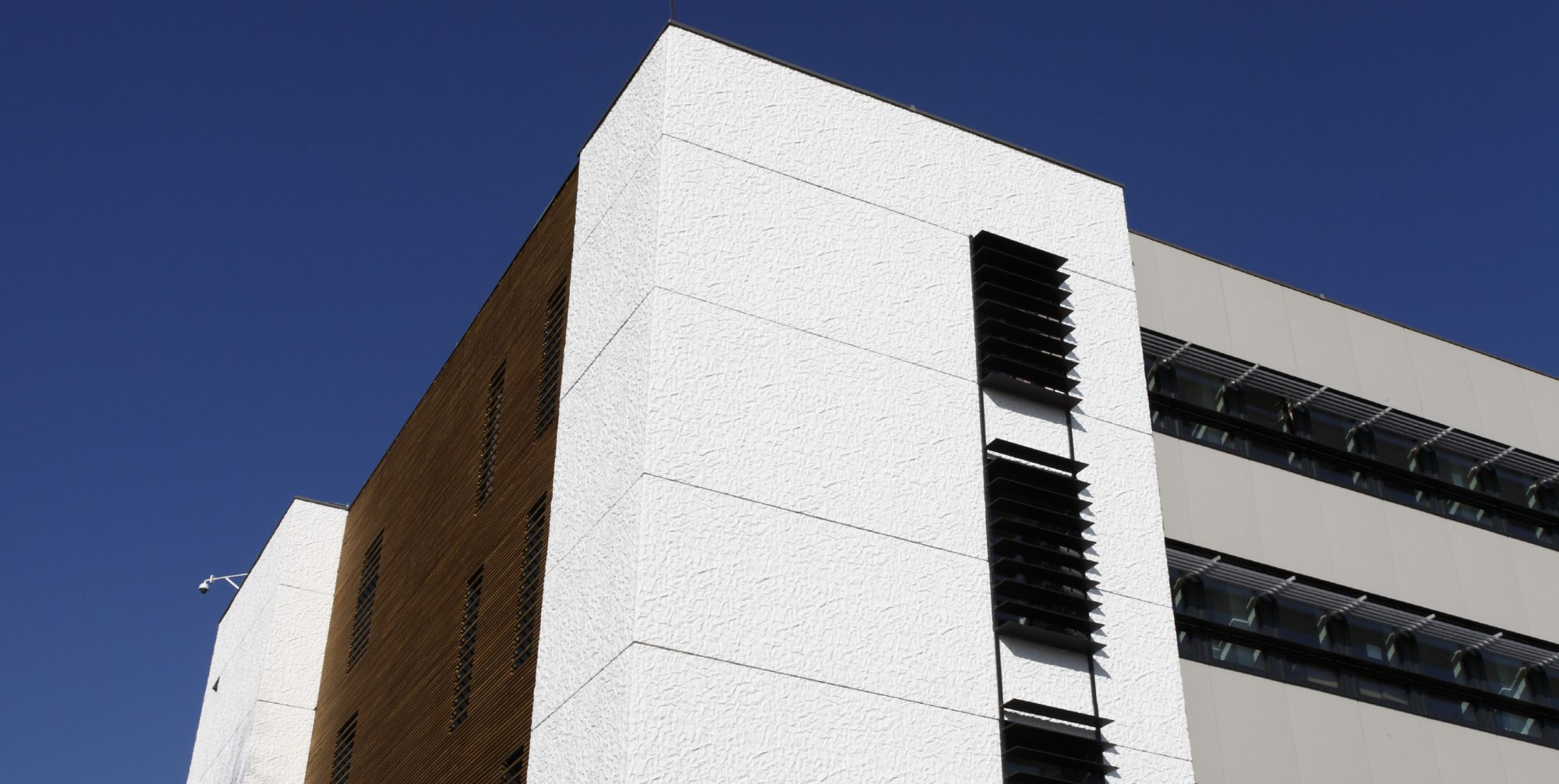Corporate Building Mons-en-Baroeul
The façades of this Passivhauss building consist of a timber frame clad with glassfibre reinforced concrete structural facing panels.
Project Information:
- Material used:
- Architect:
- Customer:
- Industry:
- City:
- Country:

