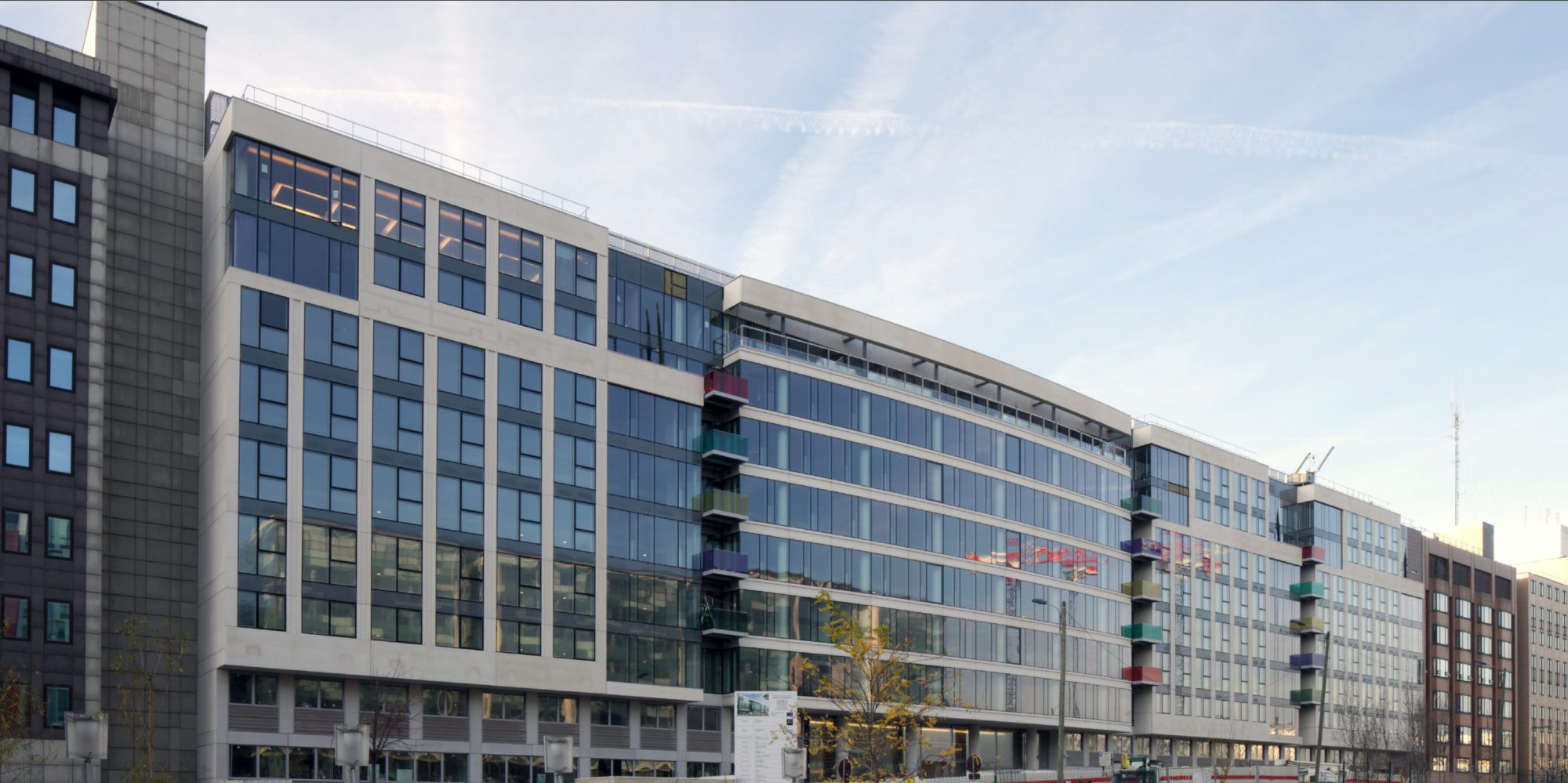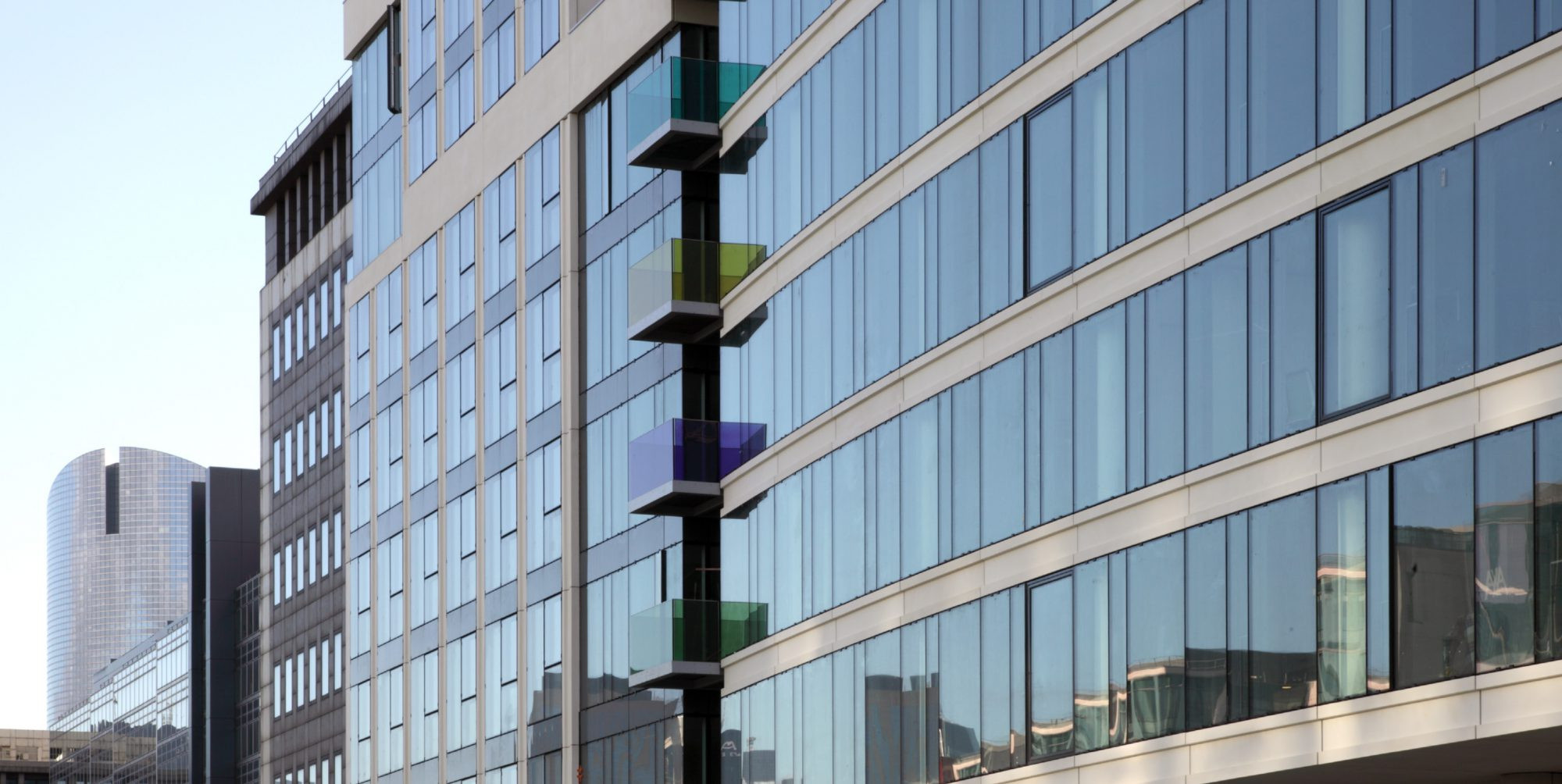Corporate Building Nanterre
For the renovation of this office building, 12 m2 modules were applied on the façade and as false ceilings. The window frames incorporate white, flat and curved elements.
Project Information:
- Material used:
- Architect:
- Customer:
- Industry:
- City:
- Country:

